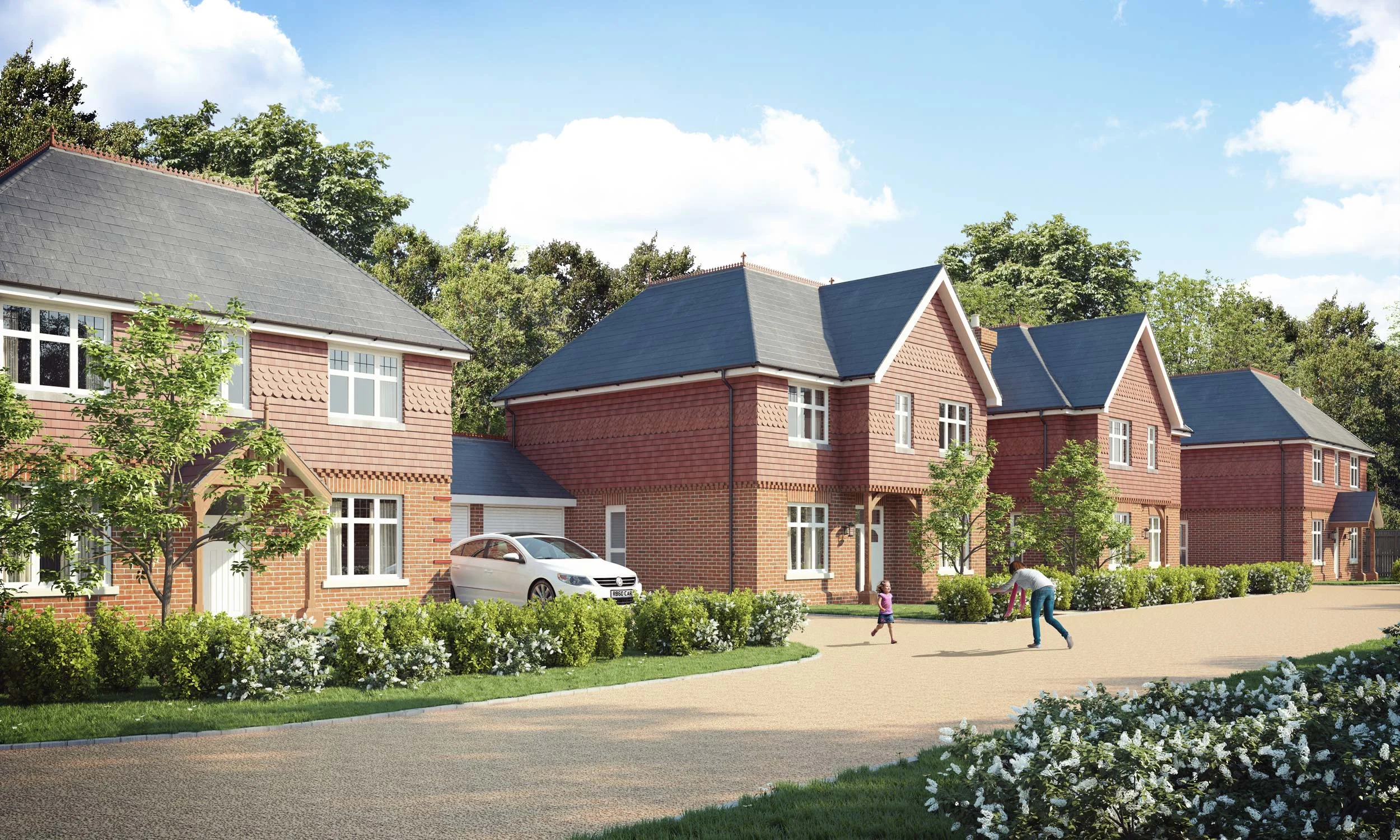






Bury Fields, Guildford, GU2 4AZ
Bury Fields, Guildford, GU2 4AZ
Introduction
Introduction
Introducing
Fern Gardens, A luxury development comprised of FOUR detached homes
Fern Lodge is a development comprising Fern Gardens comprises of 4 select, generously proportioned double bedroom detached homes, surrounded by towns of quintessential English culture.

Location
Location
Location
Location
Location
Picturesque Ascot offers contemporary living in idyllic surroundings
Ascot is a small town located in East Berkshire lying 6 miles south of the historic, royal town of Windsor and famous for the prestigious, Royal Ascot Races. There is an abundance of amenities, commercial and cultural attractions within close proximity to the Fern Gardens development. The development lies 2.2 miles from Ascot town centre where there is a multitude of high-street stores and boutiques, prestigious schools and the stunning Great Windsor Park.

Lifestyle
Lifestyle
Lifestyle
Lifestyle
Lifestyle
A plethora of world class eateries, entertainment and activities
The best of Berkshire is on your doorstep, with London less than a 50 minute commute. The local and wider area offers a vast array of diverse dining, sporting and entertainment opportunities.
If you enjoy the theatre; nestled between Windsor Castle and the River Thames is the Theatre Royal Windsor. It is currently one of Britain’s leading theatres that regularly treats audiences to new productions before they transfer to the West End or tour around the country. Windsor also offers The Firestation Centre for Arts & Culture offering a contemporary arts programme of music, comedy, theatre, dance, film and artworks.

Specification
Specification
Specification
Specification
Specification
Designed to the highest of standards throughout
Boutique interiors inspired by the finest hotels in the country, crafted to meet sophisticated tastes and exacting standards.
Kitchen
Contemporary handmade style kitchen with traditional handles
Quartz work surfaces and upstands
AEG dishwasher, Washer/Dryer, Fridge/Freezer, Induction Hob, Oven &, Stainless steel chimney hood
Soft closers on all doors and draws
Under pelmet and plinth LED strip lighting
Bi-fold doors to garden room
Bathroom
Contemporary white Villeroy & Bosch sanitary ware
Fully tiled Porcelanosa tiles throughout
Heated towel rail
Shaver point
Recessed & illuminated mirrors to all bathrooms & En-Suites
Electrical & Lighting
Multiroom audio zones to Kitchen/ Living room & Master Bedroom
Centralised control system, operated via ipad
Intelligent lighting/blinds systems
Automated Silent Glis blinds to the Dining/Family areas
Cat 5e cabling to media cupboard, Sky Plus & HD to all TV points
Heating & Flooring
Underfloor heating throughout Ground Floor
Oak single plank entrance hall
Vaillant gas fired boiler & cylinder
Luxury heavyweight British made carpet to Bedrooms/ Stairs & Landing/ Living room & Study
Intelligent heating system
Internal Finishes
Downlighters throughout Kitchen/Dining/Family/WC/Bathrooms
Oak doors with quality chrome fittings
Customised wardrobe design is available on request
Security Alarm
Exterior finishes
External oak handcrafted front door
Block paving to car parking spaces
Exterior sensor lighting around the property
Private allocated parking to all houses
Private driveway to properties
Landscaped gardens

Specification 2
Specification 2
Floor Plans
Floor Plans
Floor Plans
Created with modern living and lifestyle in mind
These floor plans are available to view and download below with their corresponding dimensions.
Ground & First Floors
Plot 1
Plot 3
Plot 2
Plot 4

Cover Image 5
Cover Image 5


















